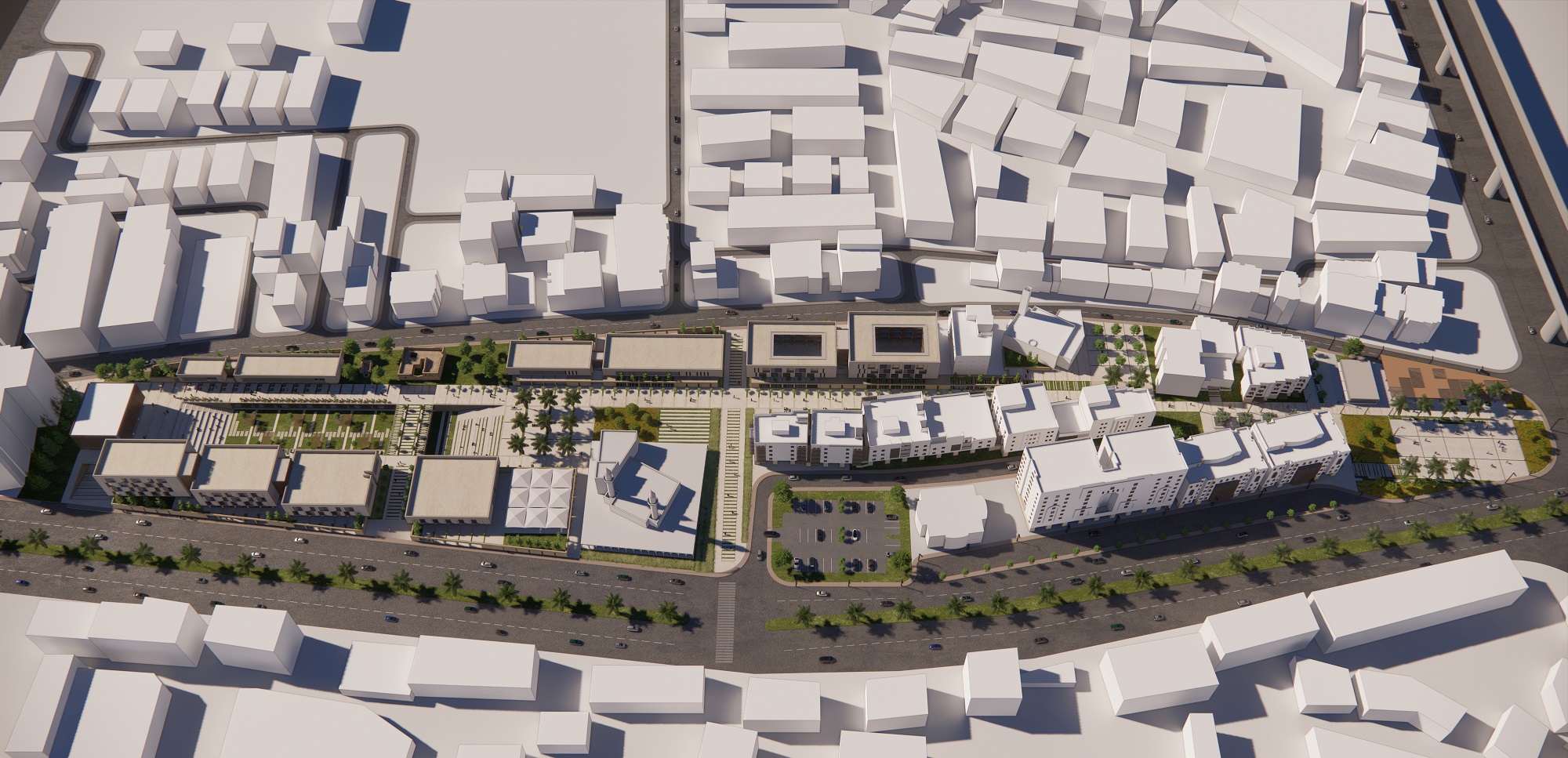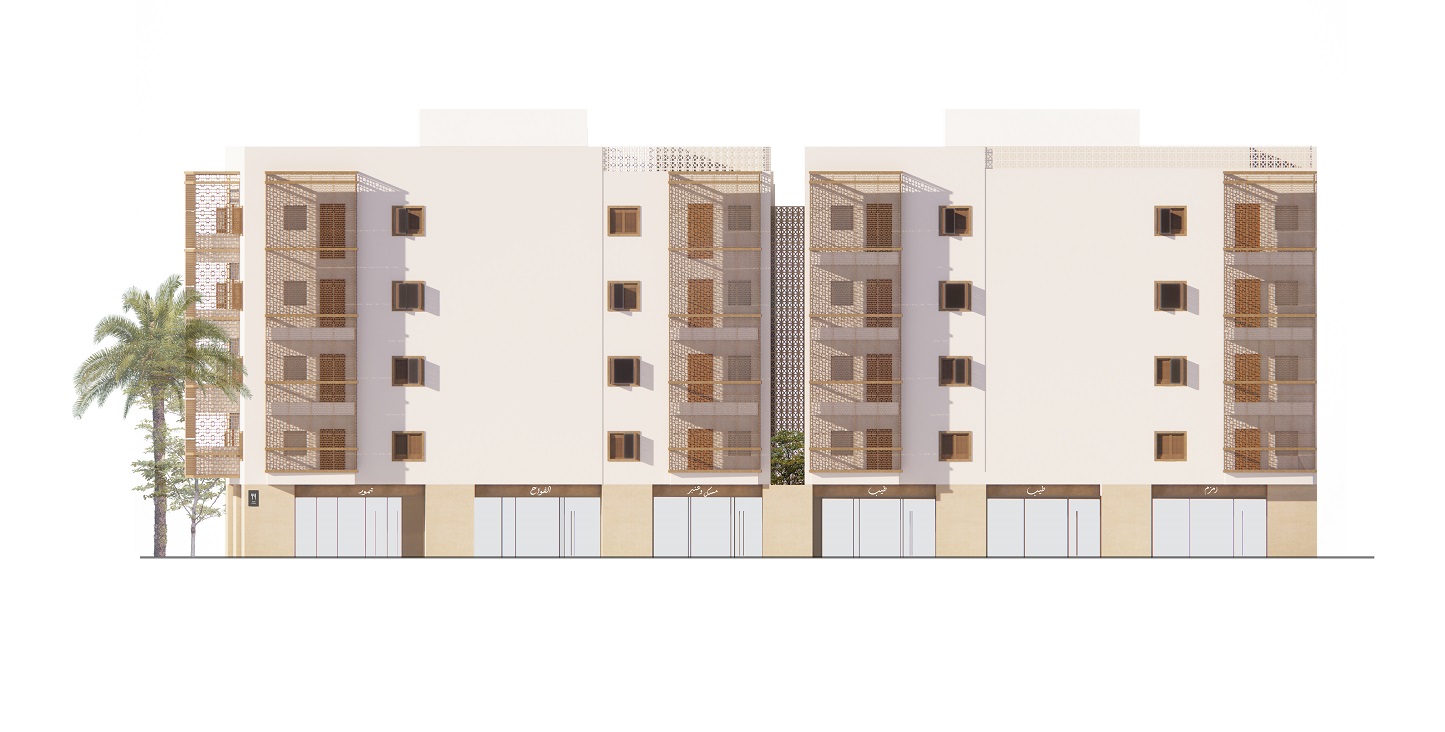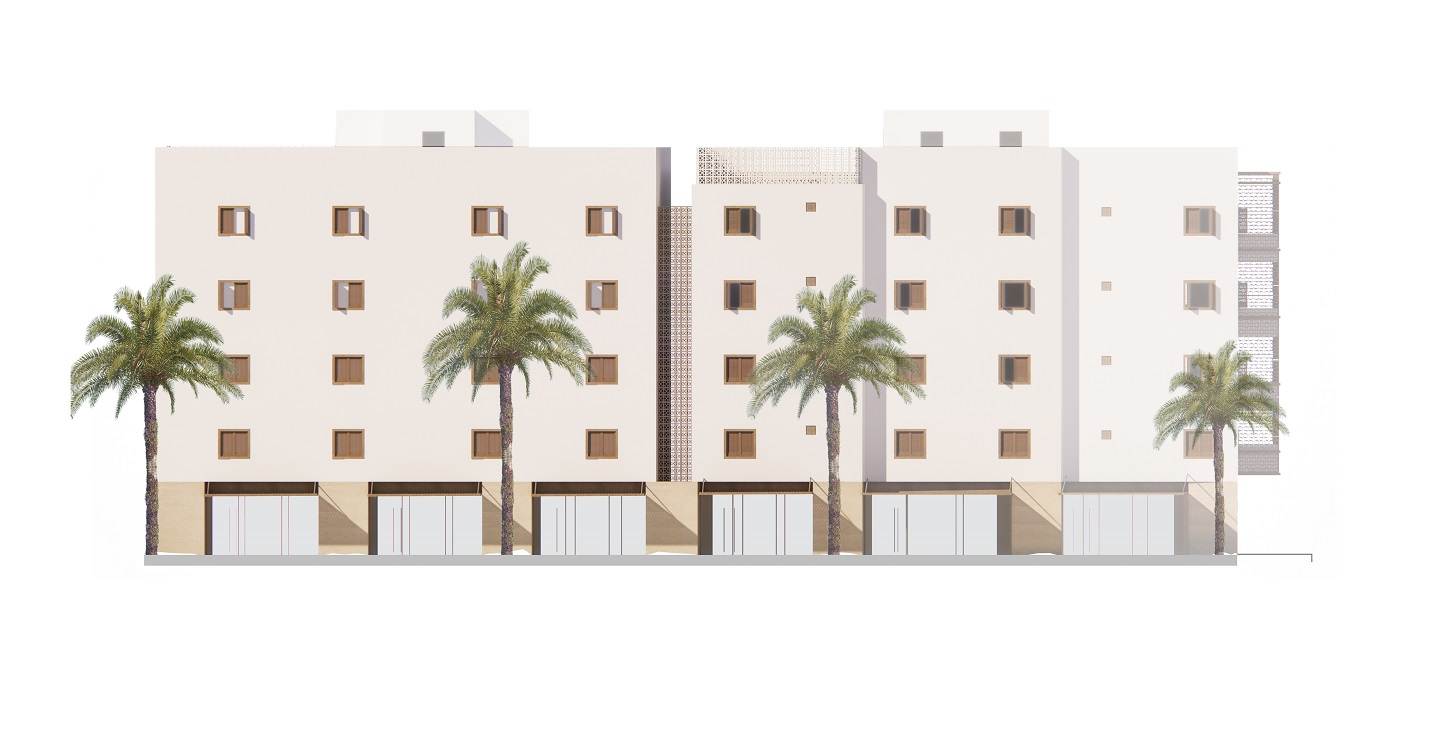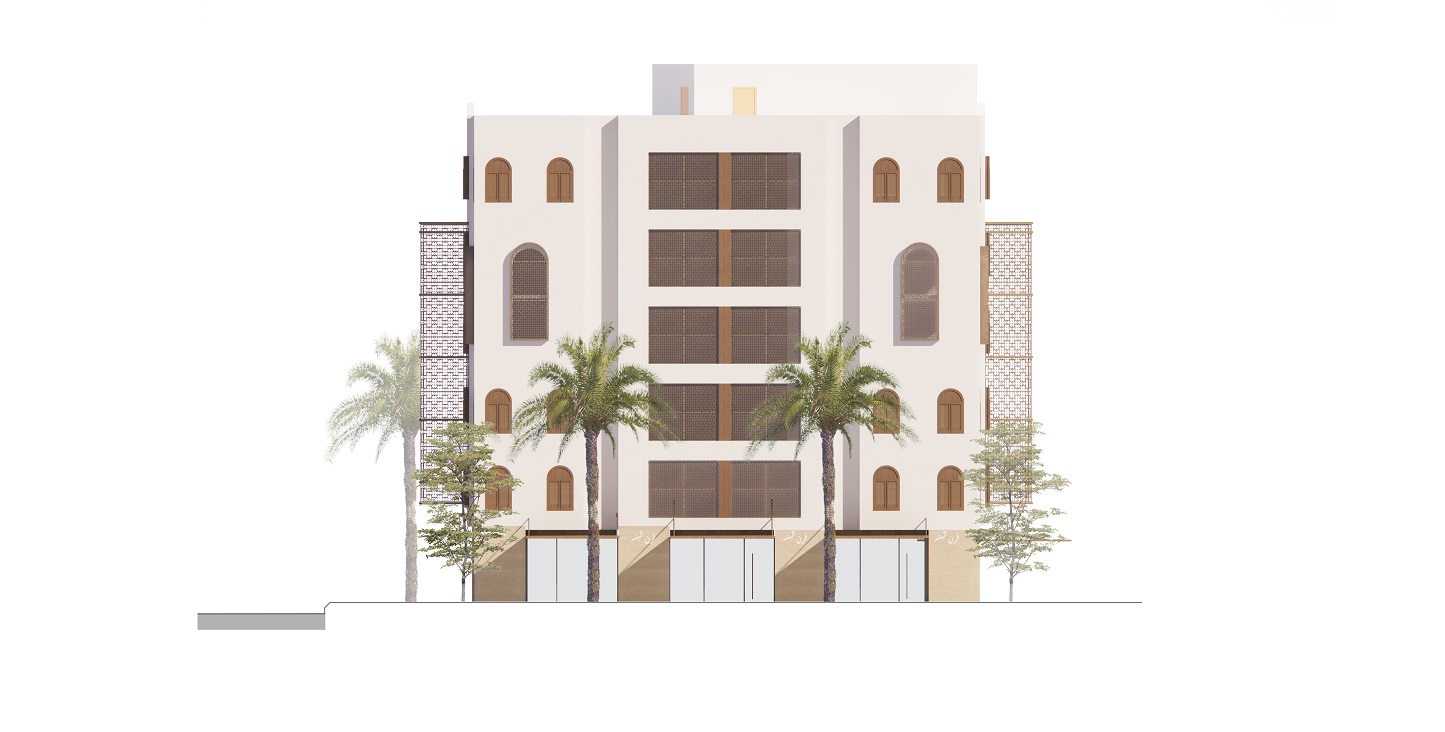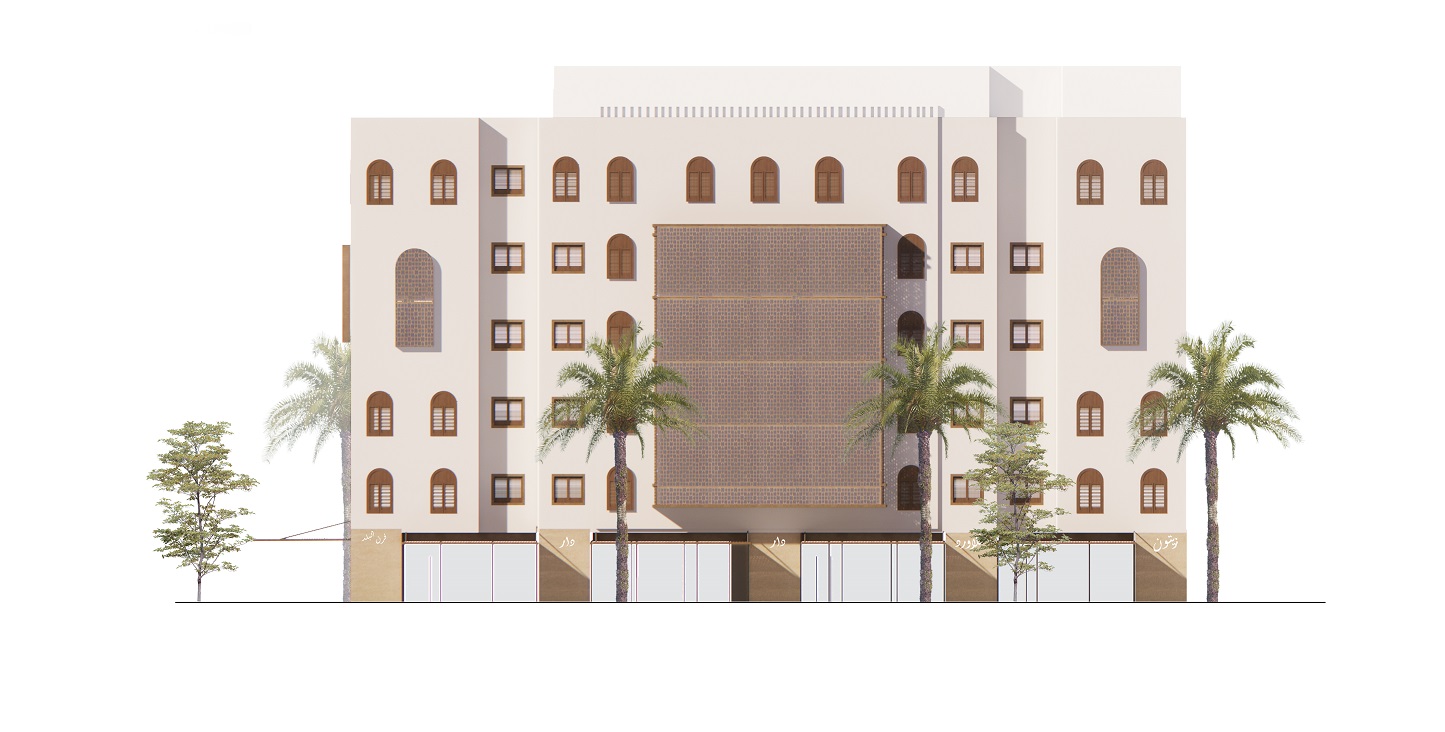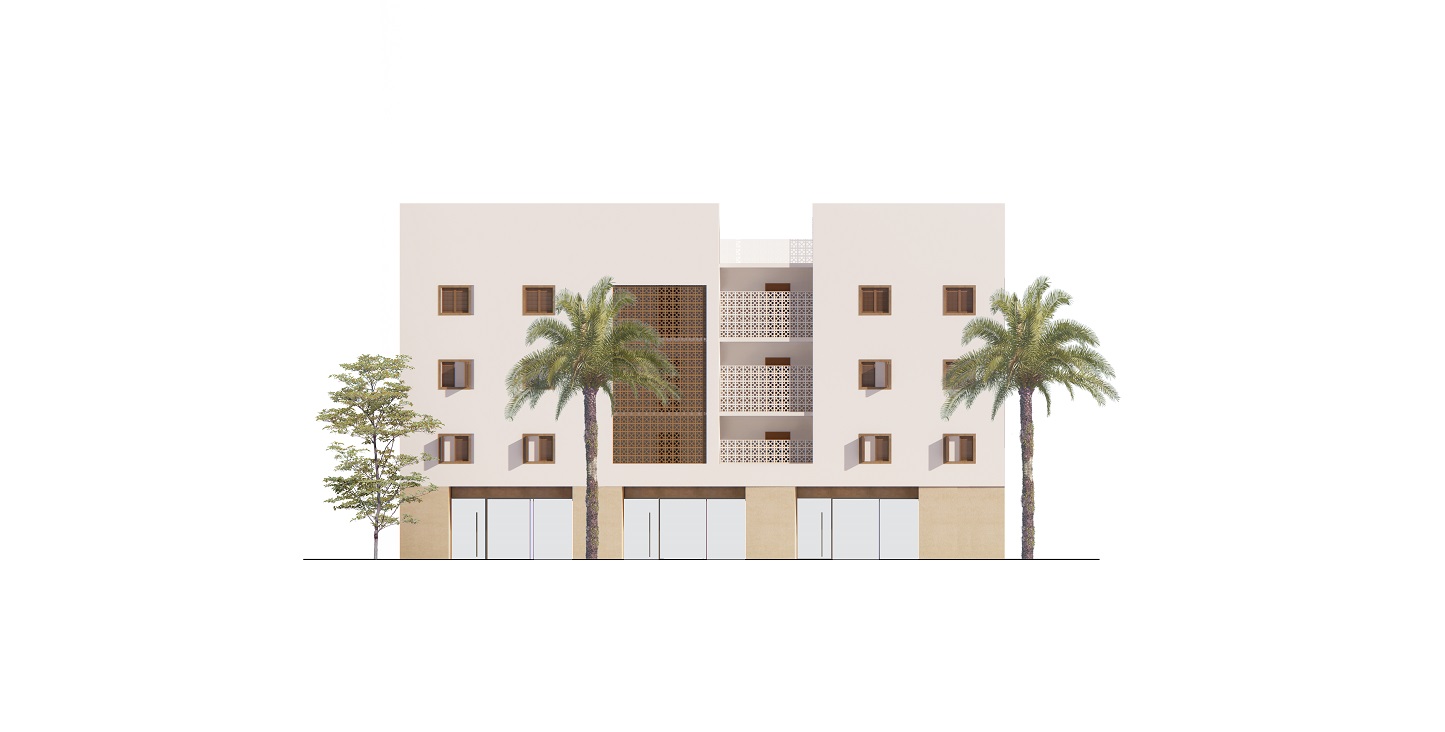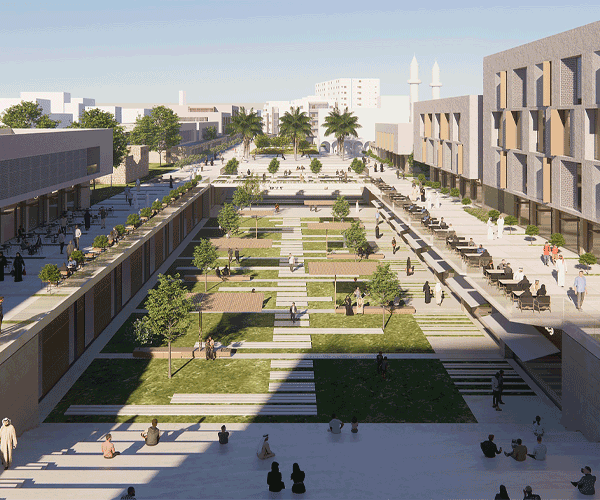
Almadinah Urban Trail
The project is located in Madinah, about 1 kilometer from the Prophet's Mosque. It is part of an exceptional and unique trail starting from Mount Uhud
passing through some of the most important religious and historical sites such as Al-Baqi' Cemetery, the Prophet's Mosque, Al-Ghamama Mosque, and the Hijaz Railway, and then reaching the development site that includes the Manaratayn Mosque, Fatima's Ablution Fountain, and ending at the Al-Aziziyah viewpoint.
This has increased the opportunities to design a unique experience within an integrated concept that addresses architecture, urban planning, and economic feasibility.
The project is designed to revolve around the main objective of creating a primary trail that forms an important station on the overall trail starting from Mount Uhud and ending at Al-Aziziyah. This takes into account the existing buildings in the area and their development, the added masses, and the public and green spaces that intersect with the trail to form diverse social and cultural spaces.
The project is divided by function into several areas, including the residential-commercial, the educational-cultural, and the commercial, with the most important being the religious-historical area that forms the heart of the project with its three elements: the Manaratayn Mosque, Fatima's Ablution Fountain, and the Cultural Center and Museum, which offers a different experience to learn about the history of Madinah with a modern vision and advanced techniques. The museum is designed to include an outdoor exhibition that hosts the works of Saudi youth, reflecting their identity and footprint.
It is worth noting that this design vision provides a definition of Madinah with its history, present, and future, and offers a distinctive spatial experience for the local community and a rich experience for passersby.
The design is rich in diversity, whether in function or in the approaches to dealing with the site. We find diversity in the design of public spaces and their utilization, diversity in urban and architectural treatments, and diversity in the targeted user groups of different age ranges.
The adopted urban and architectural treatments are primarily based on the local architecture as a model for design and development. The development approaches for the existing buildings do not only rely on improving their existing elements, but also on exploiting them to preserve the identity of the area and develop it at the same time. As for the added buildings with their different uses, we find a forward-looking vision that takes the elements of local architecture as a reference for the function and adds to them a character that is in line with the modern vision.
The design supports the principle of sustainability and multifunctionality within the project. Some green spaces and children's gardens, for example, provide opportunities for outdoor exhibitions that extend across the exhibition square, while the cultural center halls may be used for lectures and seminars aimed at the local community or interactive sessions for the students on site. The outdoor courtyard of the Manaratayn Mosque also offers the opportunity to be used as an outdoor "bazaar" outside of prayer times.
Galleries
