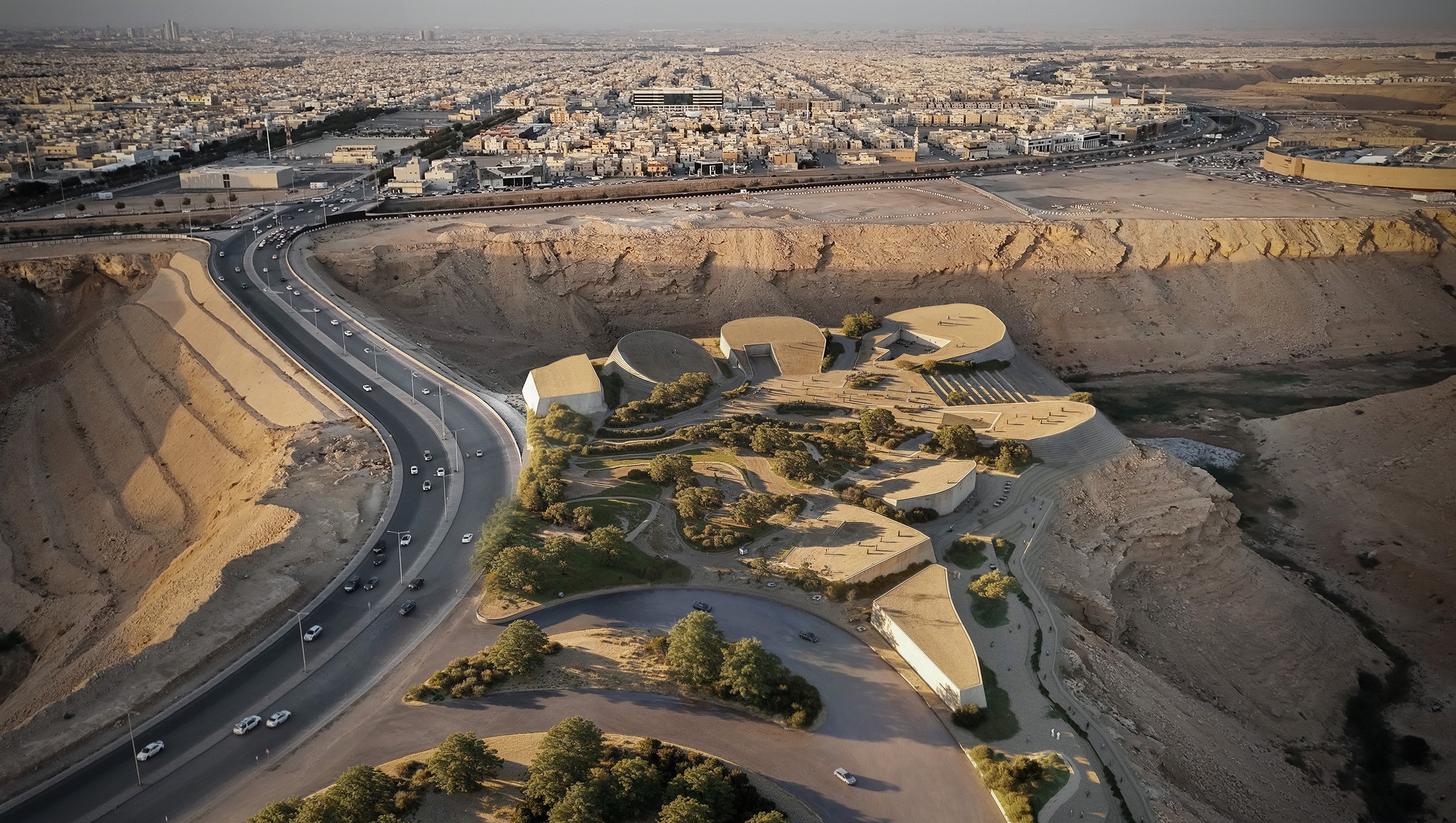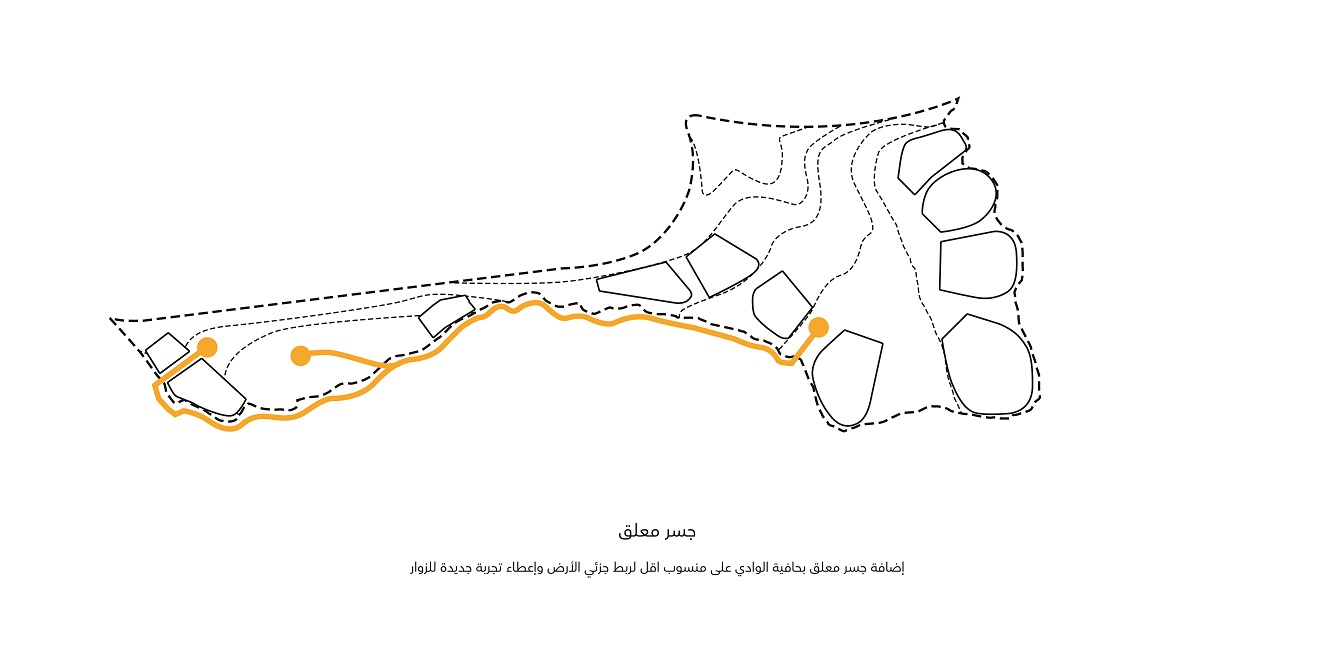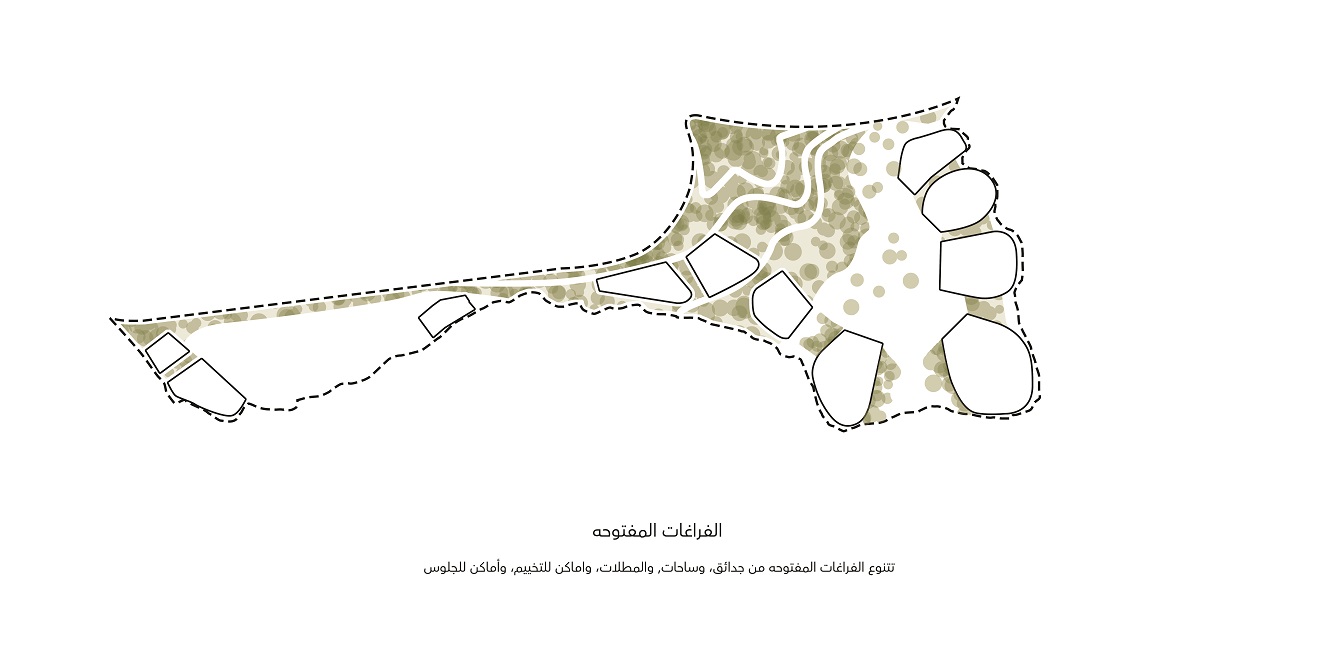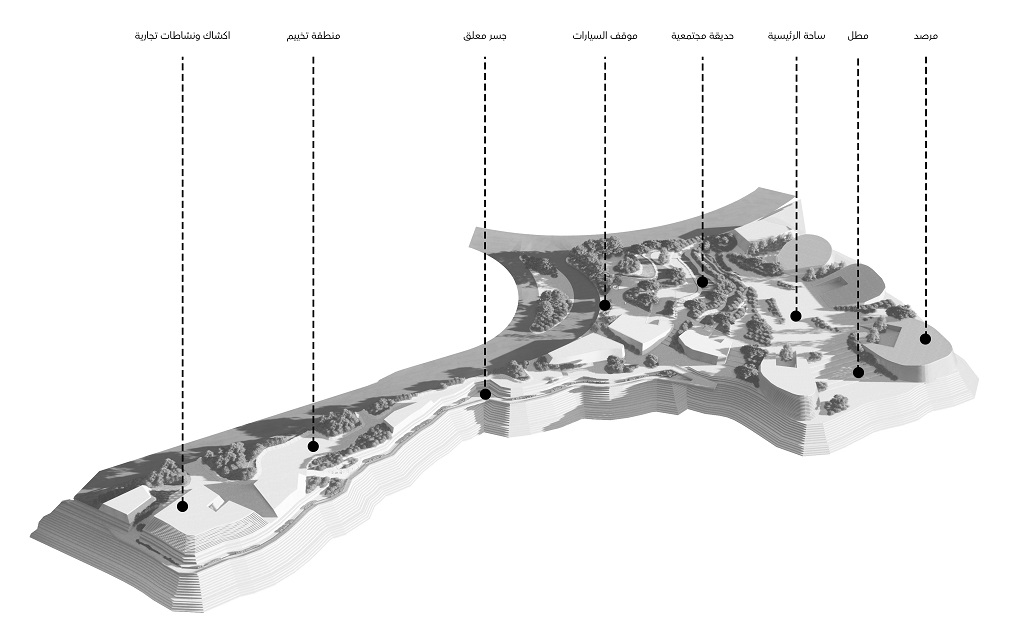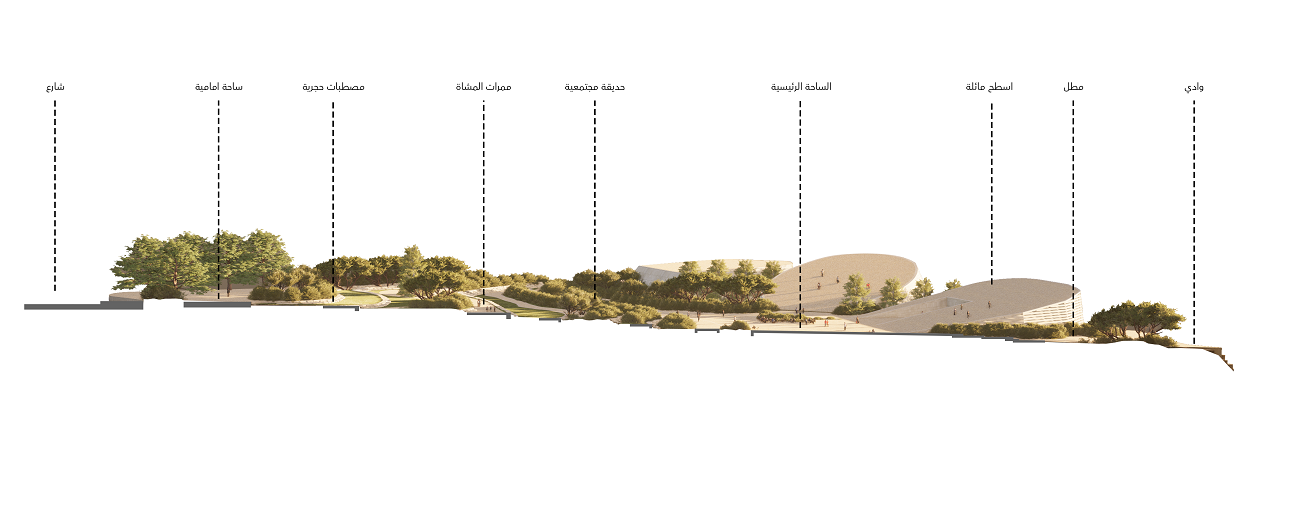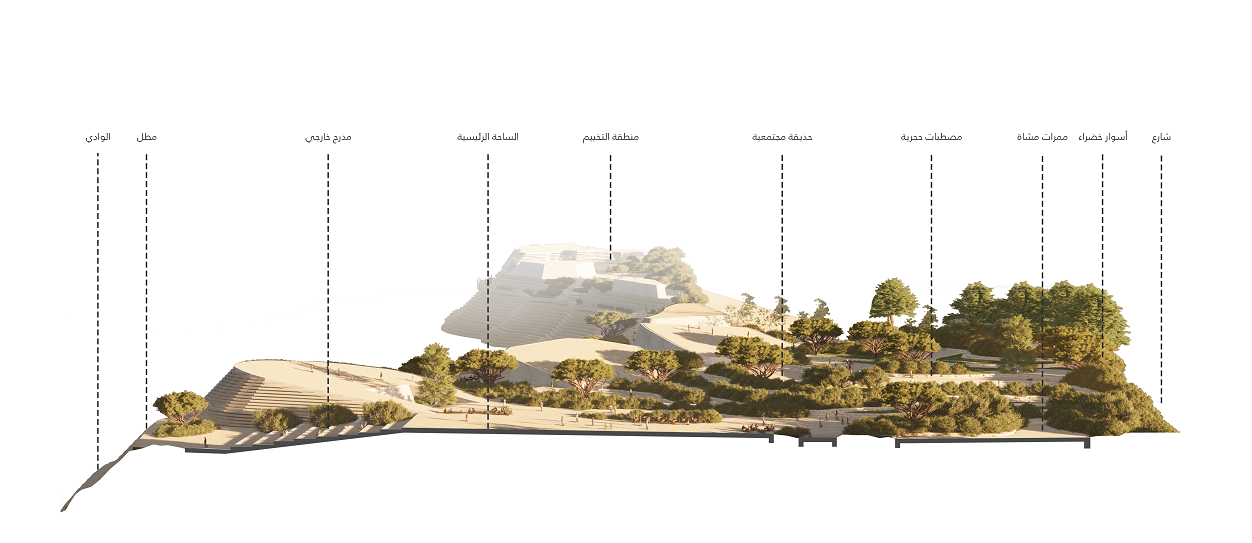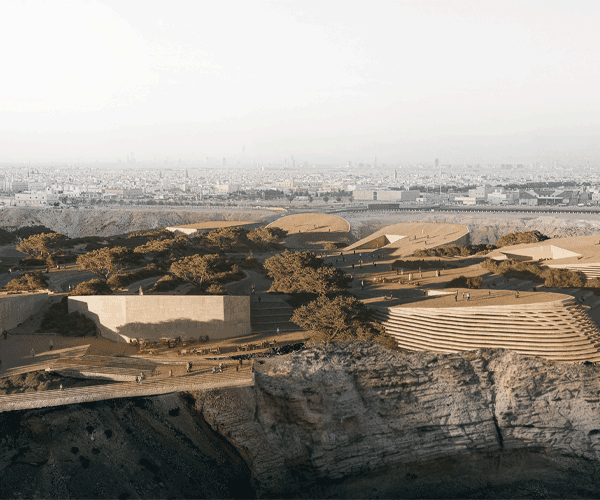
View of the Heights of Riyadh
The design is located in the Al-Awaliy neighborhood of Riyadh, in a central area that is situated between the western part of the capital and is connected to it through several major axes.
The site's location is distinguished by its proximity to the Nammar area, which is considered one of the most important natural tourism assets in Riyadh, and this has increased the opportunities for designing a unique experience within an integrated concept that addresses urban planning, architecture, and the environment.
The design idea is based on creating urban spaces interspersed with urban interventions derived from the nature of the site, integrated with it to add an exceptional experience, both functionally and aesthetically. These interventions aim to enhance the natural element and even serve it by creating spaces that meet the needs of visitors and users.
We observe the extent of interaction between the urban masses and their site, as they are derived from it originally to form an integrated sculpture that creates an experience integrated with the land, covered with natural stone to emphasize the continuity of the site through the architectural form, stone terraces, and viewpoints that provide the visitor with a comprehensive panoramic view of the site.
Regarding the functional distribution, the site has been divided into three main parts: the cultural, the commercial, and the hospitality areas: The first part (the cultural) is located at the edge of the site overlooking the valley, containing the cultural center and public squares, making it a vibrant part of culture and heritage celebration.
The second part (the hospitality) on the other side features the camping area and the astronomical observatory as a unit with its distinctive spatial experience and high privacy.
The third part (the commercial and entertainment) is the heart of the design, connecting the cultural part and the hospitality center, where the restaurants and cafes are located. The design is based on sustainability in all aspects: socially, economically, and environmentally. The design creates social spaces that form a gathering center for both the local community and visitors, provides commercial spaces that play an important and revitalizing economic role for the area, and environmentally, the design idea is primarily based on the resources and architecture (the land), where we find natural stone, small horizontal openings, tilted green roofs, studied urban ventilation paths, vegetation cover, shading systems, and other manifestations of the concern for the sustainability of the design and achieving the principles of local architecture in Riyadh. The design also supports the principle of sustainability and multifunctionality within the project, where some green spaces, for example, provide opportunities for outdoor exhibitions that extend across the exhibition square, while the cultural center halls may be used for lectures and seminars aimed at the local community or interactive sessions for school and university students.
Regarding the site coordination, level differences have been designed to create interactive paths and enhance the privacy difference between the different parts of the project, and reduce direct contact with the main street.
The studied vegetation cover has also helped to emphasize this point by selecting local plants with low water consumption and appropriate shading according to their location of use, to provide a carefully studied closed or open visual connection as needed.
Galleries
